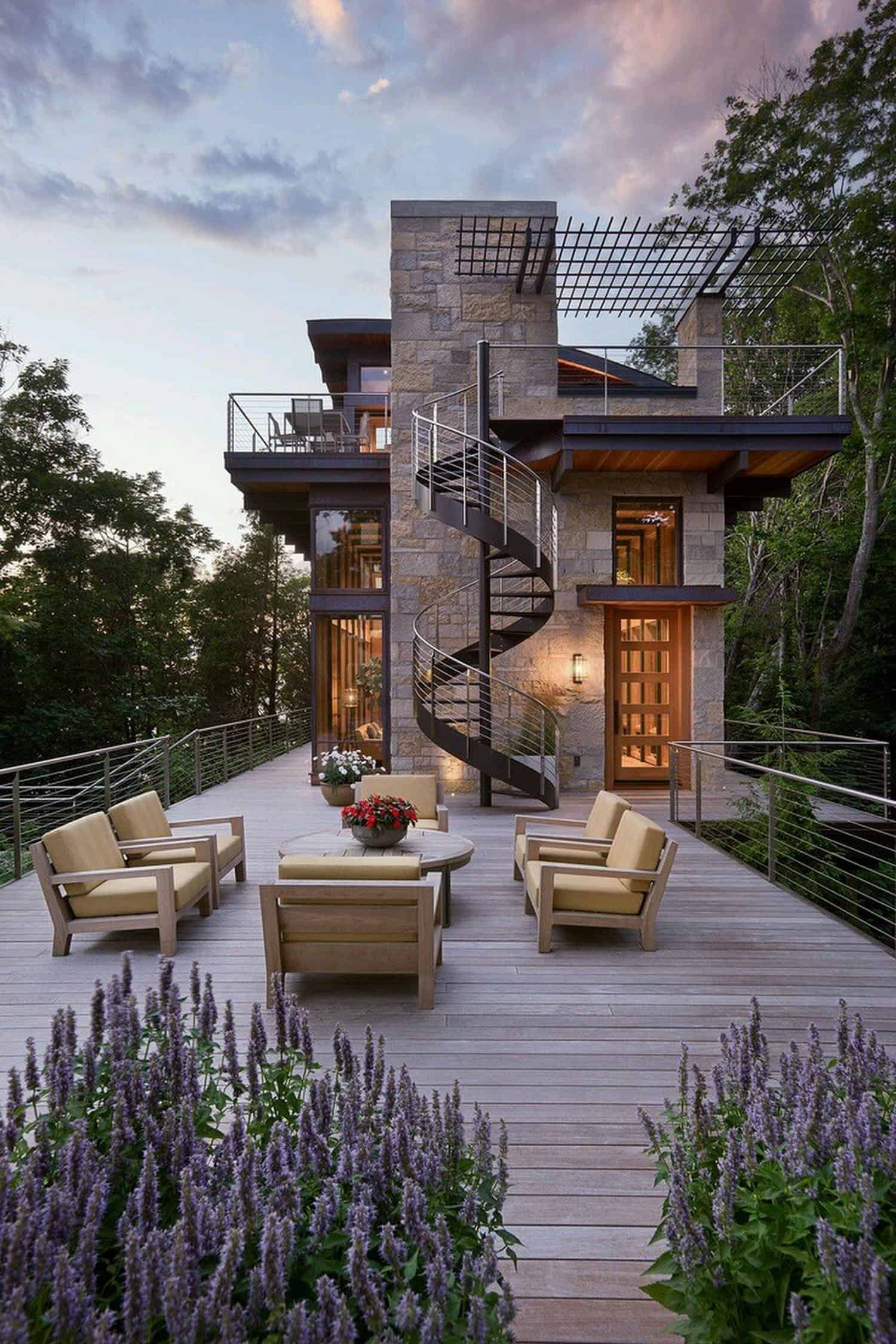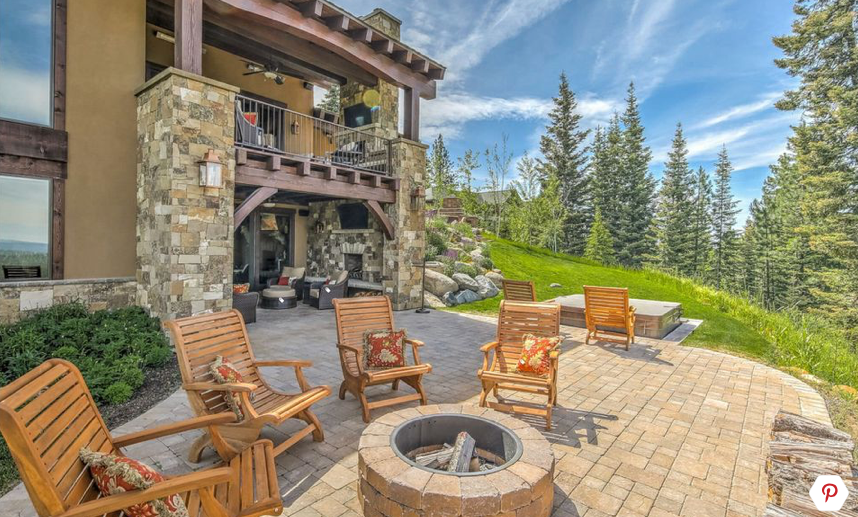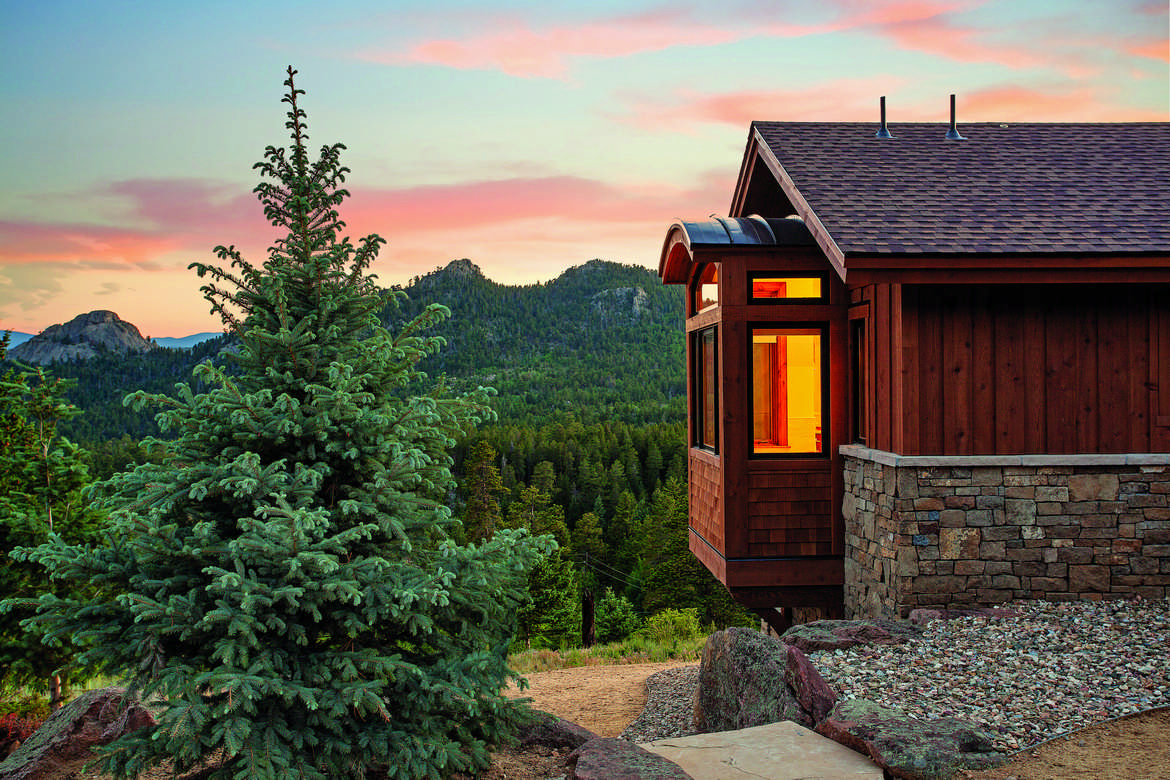
This stunning timber frame mountain cabin designed by M.T.N Design is located on a secluded hillside in Meadow Creek, Colorado. Built by PrecisionCraft Log & Timber Homes, jaw-dropping views of the Northern Colorado landscape were captured from almost every room throughout this 3,686 square foot home.
Many basic elements of classic log cabin architecture were transformed by the award-winning architects into distinctive features that make this timber cabin one-of-a-kind. These include: the angle of the fireplace which allows the living spaces to merge effortlessly, the use of bold timber framing, and a kids loft with plenty of play room thanks to the space-saving bunks.
What We Love: This timber frame mountain cabin provides eye-catching details throughout its design. Special spaces have been designed for everyone within the interiors, with each offering their own unique elements. We are especially loving the captivating views of the rugged environment that surrounds this home, offering a feeling of tranquility.
 Above:
Above: The living room features bold timber framing, floor-to-ceiling fireplace and large windows framing rugged mountain views. Suspended above this room is a striking chandelier that was custom designed for this space.
 Above:
Above: This space offers an open floor plan between the living room, dining room, and kitchen.
 Above:
Above: Metal fixtures add a modern touch to this light-filled dining area.

 Above:
Above: This beautiful staircase features handcrafted timber stairs and wrought iron detail on the railing.
 Above:
Above: Repeating King Post trusses with arched bottom chord provide character to the soaring rafters of this spectacular cabin. The sliding barn door is composed of reclaimed wood.
 Above:
Above: The master bedroom is illuminated by natural light courtesy of large windows. A rustic wood accent wall and hardwood flooring pairs perfectly with large ceiling timbers and wood-framed windows.
 Above:
Above: Concrete countertops surround a trough-style sink, adding a modern touch to this rustic master bath.
 Above:
Above: The kids’ loft offers ample play space courtesy of its space-saving bunks. Burnished timbers are in perfect harmony with the hardwood floor, wood-framed windows, and wood clad ceiling.
 Above:
Above: A chalkboard accent wall and ceremonial-style drum adds a touch of whimsy to this kids playroom. The large, custom windows and heavy timbers anchor the space without overwhelming it.
 Above:
Above: The home bar is designed with reclaimed barn wood, beautifully contrasting with the hand finished timbers, hardwood flooring and modern appliances.
 Above:
Above: The design of this timber cabin features this functional yet charming mudroom to accommodate the lifestyle needs of a busy and active family.
Source: https://onekindesign.com/2020/05/19/timber-frame-mountain-cabin/
 This stunning timber frame mountain cabin designed by M.T.N Design is located on a secluded hillside in Meadow Creek, Colorado. Built by PrecisionCraft Log & Timber Homes, jaw-dropping views of the Northern Colorado landscape were captured from almost every room throughout this 3,686 square foot home.
This stunning timber frame mountain cabin designed by M.T.N Design is located on a secluded hillside in Meadow Creek, Colorado. Built by PrecisionCraft Log & Timber Homes, jaw-dropping views of the Northern Colorado landscape were captured from almost every room throughout this 3,686 square foot home.


 Above: The living room features bold timber framing, floor-to-ceiling fireplace and large windows framing rugged mountain views. Suspended above this room is a striking chandelier that was custom designed for this space.
Above: The living room features bold timber framing, floor-to-ceiling fireplace and large windows framing rugged mountain views. Suspended above this room is a striking chandelier that was custom designed for this space.
 Above: This space offers an open floor plan between the living room, dining room, and kitchen.
Above: This space offers an open floor plan between the living room, dining room, and kitchen.  Above: Metal fixtures add a modern touch to this light-filled dining area.
Above: Metal fixtures add a modern touch to this light-filled dining area.
 Above: This beautiful staircase features handcrafted timber stairs and wrought iron detail on the railing.
Above: This beautiful staircase features handcrafted timber stairs and wrought iron detail on the railing. Above: Repeating King Post trusses with arched bottom chord provide character to the soaring rafters of this spectacular cabin. The sliding barn door is composed of reclaimed wood.
Above: Repeating King Post trusses with arched bottom chord provide character to the soaring rafters of this spectacular cabin. The sliding barn door is composed of reclaimed wood. Above: The master bedroom is illuminated by natural light courtesy of large windows. A rustic wood accent wall and hardwood flooring pairs perfectly with large ceiling timbers and wood-framed windows.
Above: The master bedroom is illuminated by natural light courtesy of large windows. A rustic wood accent wall and hardwood flooring pairs perfectly with large ceiling timbers and wood-framed windows. Above: Concrete countertops surround a trough-style sink, adding a modern touch to this rustic master bath.
Above: Concrete countertops surround a trough-style sink, adding a modern touch to this rustic master bath. Above: The kids’ loft offers ample play space courtesy of its space-saving bunks. Burnished timbers are in perfect harmony with the hardwood floor, wood-framed windows, and wood clad ceiling.
Above: The kids’ loft offers ample play space courtesy of its space-saving bunks. Burnished timbers are in perfect harmony with the hardwood floor, wood-framed windows, and wood clad ceiling.
 Above: A chalkboard accent wall and ceremonial-style drum adds a touch of whimsy to this kids playroom. The large, custom windows and heavy timbers anchor the space without overwhelming it.
Above: A chalkboard accent wall and ceremonial-style drum adds a touch of whimsy to this kids playroom. The large, custom windows and heavy timbers anchor the space without overwhelming it.  Above: The home bar is designed with reclaimed barn wood, beautifully contrasting with the hand finished timbers, hardwood flooring and modern appliances.
Above: The home bar is designed with reclaimed barn wood, beautifully contrasting with the hand finished timbers, hardwood flooring and modern appliances. Above: The design of this timber cabin features this functional yet charming mudroom to accommodate the lifestyle needs of a busy and active family.
Above: The design of this timber cabin features this functional yet charming mudroom to accommodate the lifestyle needs of a busy and active family.

Leave a comment
This site is protected by hCaptcha and the hCaptcha Privacy Policy and Terms of Service apply.