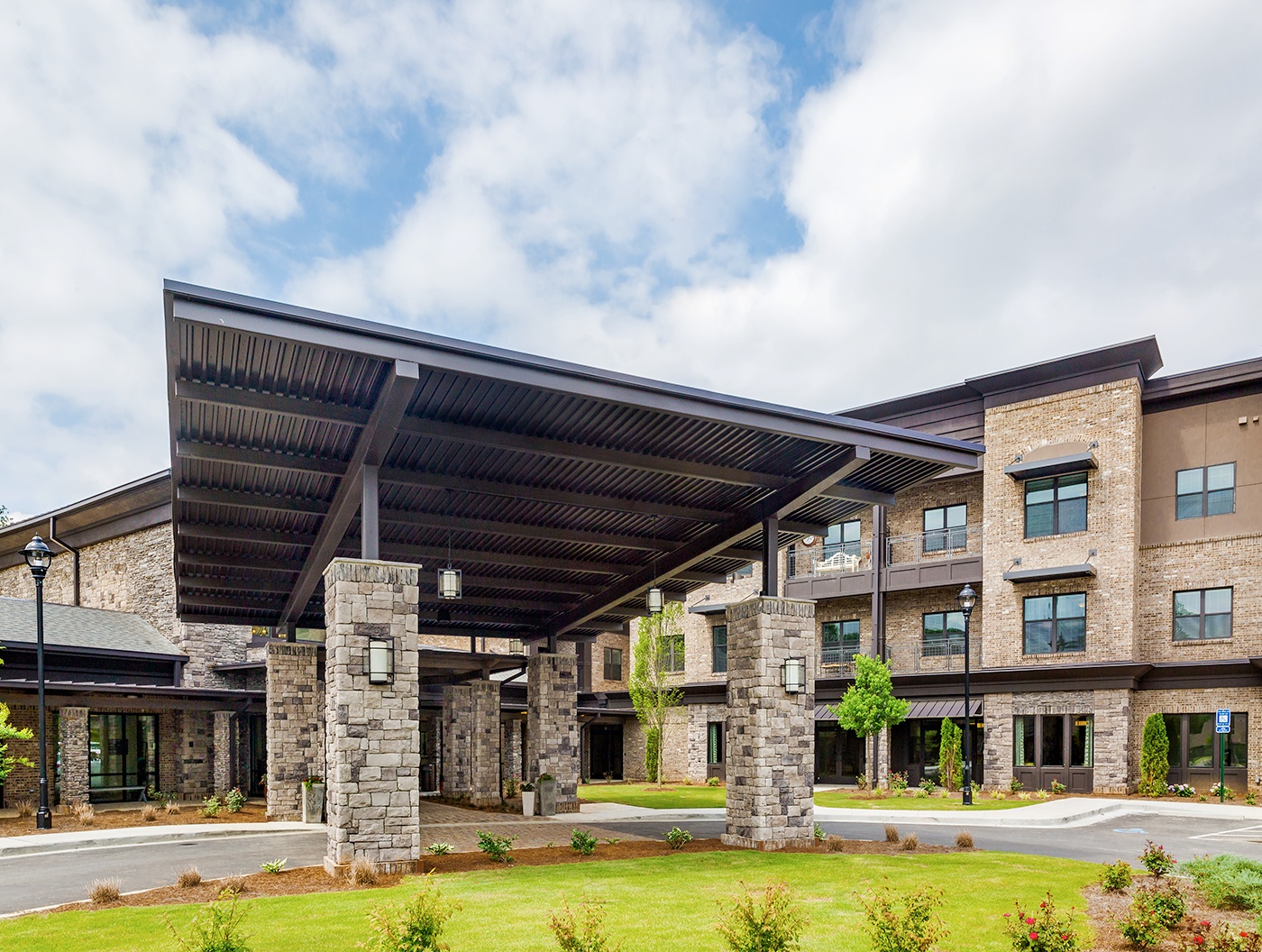Top 2020 Architecture Trends

Sustainable design and building highlighted the architecture trends of 2019 and will continue to do so into the coming year. As architectural design moves toward smaller houses, look for more open-concept and multifunctional spaces in 2020 as well as an increasing commitment to zero-energy residences.
Looking Back: Architecture Trends of 2019
Smaller, multifunctional spaces and built-in storage.
It’s not just on TV that homeowners have been doing more with less (think HGTV’s Tiny House, Big Living). A new generation of homeowners is intent on avoiding the McMansions of previous generations in favor of smaller homes that not only exhibit a decreased environmental footprint but can do more with less space. That means multifunctional living spaces (for relaxing, cooking, and telecommuting) and lots of built-in storage.
Architects have responded to clients’ desires for homes with smaller footprints, often in urban areas where space is at a premium already, with architectural styles that incorporate a lot of natural lighting to create a sense of spaciousness even in small rooms, multilevel living, and innovative built-in storage solutions that often go so far as to stow beds and chairs when not in use.
Cultured Stone has helped many architects meet the challenges of small-space design by providing stone veneer features in shades of white and bright gray to enhance the sense of lightness and space while still providing texture in smaller rooms and buildings. Pro-Fit® Alpine Ledgestone in Winterhaven™ offers a real stone feel without being oppressive, while Cultured Brick® Veneer—Handmade Brick in Canvas™ gives a light-reflecting yet industrial edge to the warmth of traditional brick, making it ideal for use in smaller spaces.
Rehabilitated spaces and local sourcing.
With the increased attention on reducing environmental footprints when designing and building residential architecture, more and more designers have been reinventing existing spaces. Rather than starting from scratch, the new architecture trend of 2019 was to rehabilitate existing structures for a modern family—whether that meant turning a factory into industrial-style apartments or redesigning a mid-century modern home for the social demands and trends of today’s families.
Rehabilitating existing structures not only reduces environmental impacts but may also reduce costs compared to entirely new construction and offers tax incentives for both builders and homeowners.
Industrial Design
While rustic farmhouse style has been dominating residential architecture for several years, industrial design moved firmly into the residential space in 2019. Defined by asymmetrical forms in architectural design and construction as well as the melding of textures like metal, wood, and even plastic, the trending homes of the last year have been all about smooth and simple lines and the absence of surface elements and disruptions.
Cultured Stone’s Sculpted Ashlar in Silver Shore played easily into this trend with architects employing the manufactured stone as a full-wall backdrop in modern kitchens. The result is a smooth gray surface in a sleek, modern kitchen that takes the place of the usual tile or wallpaper.

What's Coming in 2020?
Net-zero Will Hit the Mainstream
The U.S. Energy Information Administration reports the building sector was responsible for nearly 40 percent of energy consumption in the United States in 2017. This is enough to give anyone in the building industry pause when it comes to creating more sustainable buildings and will, along with homeowner demand, fuel the construction of significantly more net-zero residences in the coming years.
California is leading the way in requiring new residential construction to be net-zero starting in 2020. And while there are no such mandates in the other 49 states as of yet, net-zero construction has become increasingly common and stands to be the norm in new construction in the coming decades. In fact, the Rocky Mountain Institute indicates that in the next few years, it will likely be no more expensive to build a net-zero home than a conventionally built one. This means starting building projects with smart design and energy modeling. Doing so will help establish the best siting for homes to take advantage of natural energy savings (like passive solar heating), the most sustainable materials, and the best options for no-cost energy (from solar to geothermal).
Open Concept to Segmentation Without Walls
While open floor plans have been a design trend in residential architecture for decades now, the last year has seen an increasing move toward interior architectural styles that, while still wedded to open concept design, offer more defined spaces...without walls. This means architects are using shifts in building materials (perhaps a freestanding fireplace dividing a living space from a dining area or a transition from hardwood floors to tile) to segment spaces within the home.

There are endless options for establishing transitions between spaces without using actual walls. Consider a kitchen island that separates cooking space from family activity space, like a sleek and modern kitchen island with a Pro-Fit® Modera™ Ledgestone base that divides the cooking area from the living room, while a fireplace of the same faux stone serves to nevertheless unite the spaces. Architects may also use differing materials to define spaces, perhaps moving from flat painted walls in a dining room to an accent wall of faux stone that establishes a living area as a separate space or transitioning from a tile floor in a kitchen to a complementary wood floor in an adjacent open-concept dining space.
Source: https://www.culturedstone.com/blog/top-architecture-trends-2020


